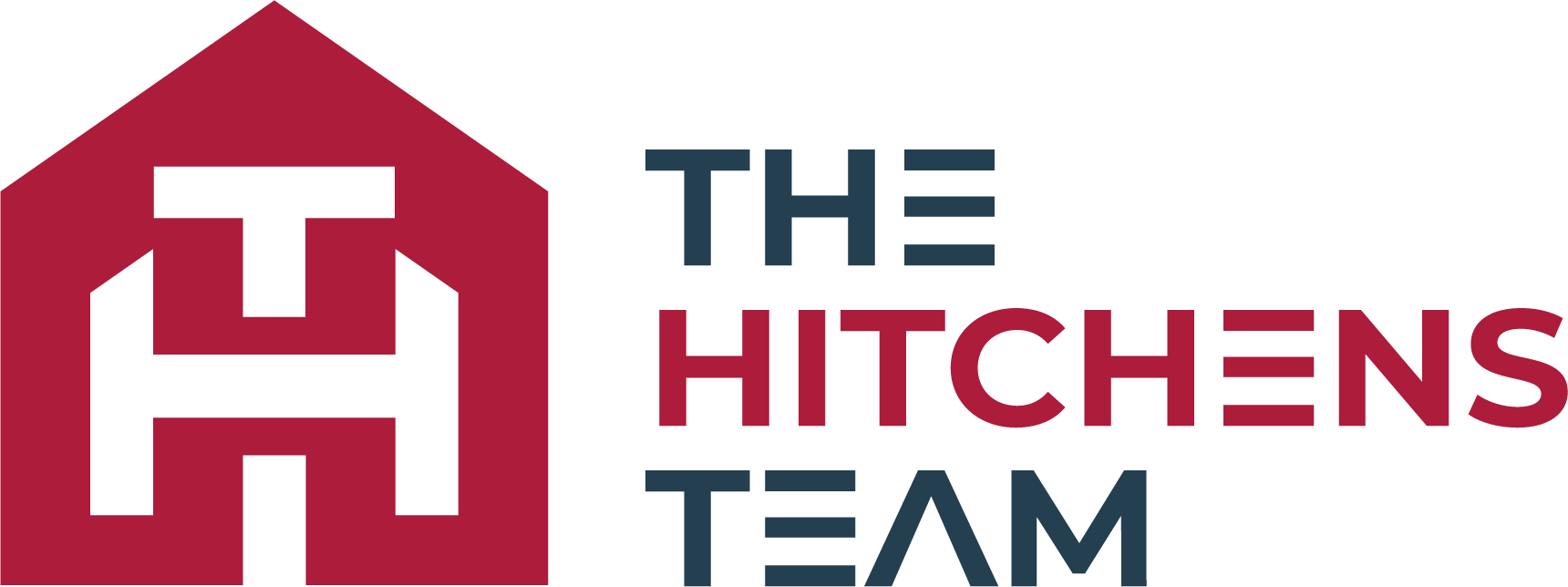

75680 Via Cortona new Save Request In-Person Tour Request Virtual Tour
Indian Wells,CA 92210
Key Details
Property Type Single Family Home
Sub Type Single Family Residence
Listing Status Active
Purchase Type For Sale
Square Footage 4,246 sqft
Price per Sqft $705
Subdivision Toscana Cc
MLS Listing ID 219127039DA
Bedrooms 4
Full Baths 4
Half Baths 1
Condo Fees $750
HOA Fees $750/mo
HOA Y/N Yes
Year Built 2006
Lot Size 0.290 Acres
Property Sub-Type Single Family Residence
Property Description
Experience unparalleled desert living in this stunning Plan 721 at Toscana Country Club. With over 4,200 sq.ft. of living space, this elegant home offers breathtaking views of a serene lake and holes 13 and 14 of the Jack Nicklaus South Golf Course.No detail has been overlooked, from the upgraded cedar garage doors to the custom-tiled beach-entry pool with cascading waterfalls, creating a peaceful retreat right in your own backyard. The expansive outdoor living area features a built-in barbecue with bar seating, perfect for entertaining while enjoying the scenic views.Inside, the home boasts upgraded stone tile floors and LED lighting, enhancing the open-concept design. The gourmet kitchen is a chef's dream, with a large breakfast bar peninsula, custom cabinetry, and high-end appliances. The great room, with its two distinct lounge areas and spacious wet bar with wrap-around seating, is ideal for hosting.The luxurious primary suite offers a separate seating area, perfect for taking in the views or staying cozy by the fireplace. The en-suite bathroom includes a fireplace above the soaking tub, separate vanities, and a large walk-in shower. The guest house provides privacy and comfort, featuring a bedroom, en-suite bathroom, seating area and kitchenette.Whether you're relaxing in the primary suite, hosting guests in the gourmet kitchen, or enjoying the stunning outdoor spaces, this home offers an exceptional lifestyle at Toscana Country Club.
Location
State CA
County Riverside
Area 325 - Indian Wells
Zoning R-1
Rooms
Other Rooms Guest House
Interior
Interior Features Wet Bar,Breakfast Bar,Built-in Features,Separate/Formal Dining Room,High Ceilings,Recessed Lighting,Bar,Walk-In Pantry,Walk-In Closet(s)
Heating Central,Zoned
Flooring Tile
Fireplaces Type Bath,Family Room,Gas,Great Room,Primary Bedroom,See Through
Inclusions Furnished per inventory
Fireplace Yes
Appliance Dishwasher,Gas Cooktop,Gas Oven,Gas Water Heater,Microwave,Refrigerator,Range Hood,Vented Exhaust Fan
Exterior
Exterior Feature Barbecue,Fire Pit
Parking Features Garage,Garage Door Opener
Garage Spaces 3.0
Garage Description 3.0
Fence Stucco Wall
Pool Gunite,Electric Heat,In Ground,Pebble,Waterfall
Community Features Golf,Gated
Utilities Available Cable Available
Amenities Available Controlled Access,Management,Pet Restrictions,Security,Cable TV
View Y/N Yes
View Golf Course,Lake,Mountain(s)
Roof Type Tile
Porch Concrete,Covered
Attached Garage Yes
Total Parking Spaces 6
Private Pool Yes
Building
Lot Description Back Yard,Cul-De-Sac,Front Yard,Landscaped,On Golf Course,Planned Unit Development,Paved,Rectangular Lot,Yard
Story 1
Entry Level One
Foundation Slab
Level or Stories One
Additional Building Guest House
New Construction No
Others
HOA Name Toscana HOA
Senior Community No
Tax ID 634350024
Security Features Gated Community
Acceptable Financing Cash,Cash to New Loan
Listing Terms Cash,Cash to New Loan
Special Listing Condition Standard
Virtual Tour https://www.tourbuzz.net/2313745?idx=1