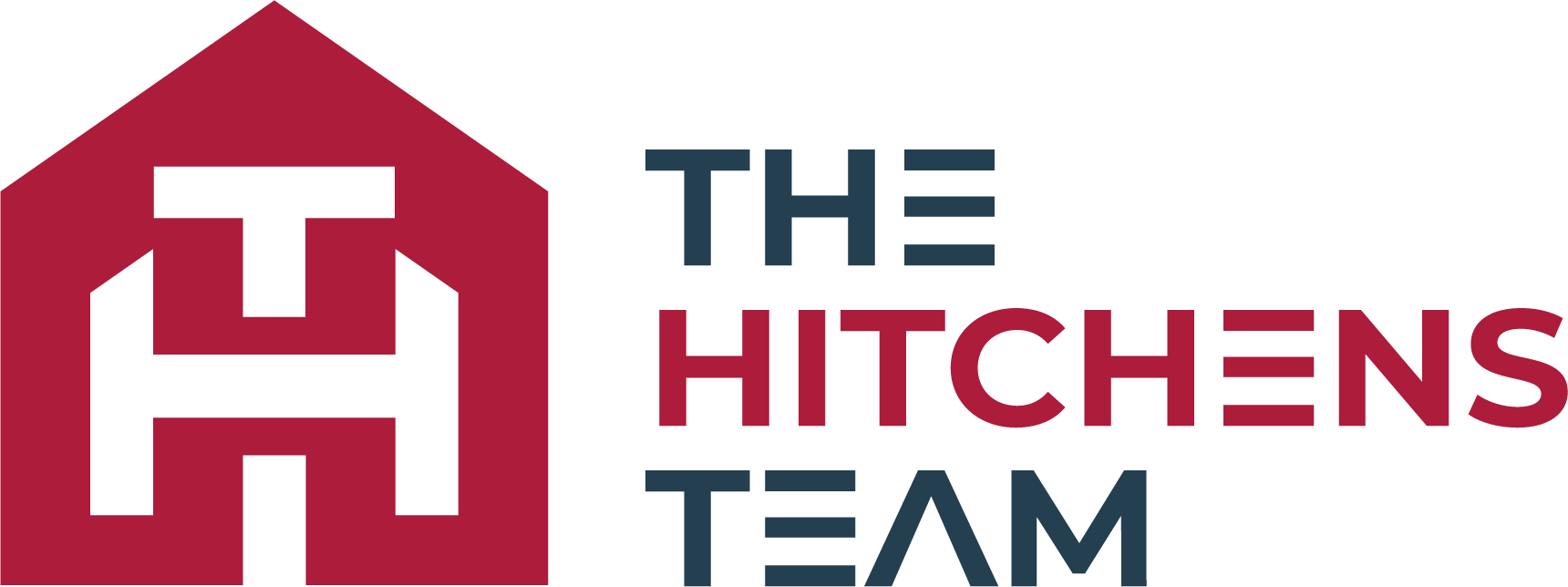

22059 Barrington WAY Open House Save Request In-Person Tour Request Virtual Tour
Saugus,CA 91350
OPEN HOUSE
Sat Apr 05, 11:00am - 2:00pm Sun Apr 06, 10:00am - 2:00pm
Key Details
Property Type Townhouse
Sub Type Townhouse
Listing Status Active
Purchase Type For Sale
Square Footage 1,700 sqft
Price per Sqft $411
Subdivision Other(Othr)
MLS Listing ID SR25033382
Bedrooms 3
Full Baths 2
Half Baths 1
Condo Fees $153
Construction Status Turnkey
HOA Fees $153/mo
HOA Y/N Yes
Year Built 2016
Lot Size 0.510 Acres
Property Sub-Type Townhouse
Property Description
NEW PRICE IMPROVEMENT! BEST VALUE in this Community! This spacious 3-bedroom, 2.5-bath townhouse features 2 versatile lofts and is located in the GATED River Village community. The open-concept great room offers upgraded flooring, recessed lighting, and large windows. The chef's kitchen boasts stainless steel appliances, a central island, and upgraded countertops. The master suite includes a walk-in closet, dual vanities, soaking tub, and separate shower. Two generous lofts are perfect for a home office or entertainment space.
Outside, enjoy a private yard with a shaded patio, stone pavers, and artificial turf. The two-car garage provides ample parking and storage. Community amenities include a pool, spa, and park area.
Located near award-winning schools, Central Park, the Sports Complex, Valencia Town Center, and more—this home offers the best opportunity to own in Santa Clarita at an amazing value!
Location
State CA
County Los Angeles
Area Rvlg - River Village
Zoning SCRM(PD)
Interior
Interior Features Granite Counters,Recessed Lighting,All Bedrooms Up,Loft,Primary Suite,Walk-In Closet(s)
Heating Central
Cooling Central Air
Flooring Carpet,Vinyl
Fireplaces Type None
Fireplace No
Appliance Dishwasher,Gas Oven,Gas Range,Microwave,Refrigerator,Tankless Water Heater
Laundry Washer Hookup,Electric Dryer Hookup,Gas Dryer Hookup,Inside,Upper Level
Exterior
Parking Features Direct Access,Garage,Guest
Garage Spaces 2.0
Garage Description 2.0
Fence Block
Pool Association
Community Features Biking,Curbs,Gutter(s),Hiking,Storm Drain(s),Street Lights,Suburban,Sidewalks,Gated,Park
Utilities Available Cable Available,Electricity Connected,Natural Gas Connected,Phone Available,Sewer Connected,Water Connected
Amenities Available Controlled Access,Management,Maintenance Front Yard,Picnic Area,Playground,Pool,Spa/Hot Tub,Security
View Y/N Yes
View Neighborhood
Roof Type Tile
Porch Patio
Attached Garage Yes
Total Parking Spaces 2
Private Pool No
Building
Lot Description Close to Clubhouse,Near Park
Dwelling Type Multi Family
Story 2
Entry Level Two
Foundation Slab
Sewer Public Sewer
Water Public
Architectural Style Contemporary
Level or Stories Two
New Construction No
Construction Status Turnkey
Schools
School District William S. Hart Union
Others
HOA Name Hartford
Senior Community No
Tax ID 2849042226
Security Features Carbon Monoxide Detector(s),Fire Detection System,Fire Sprinkler System,Security Gate,Gated Community,Key Card Entry,Smoke Detector(s)
Acceptable Financing Cash,Cash to Existing Loan,Cash to New Loan,Conventional,Cal Vet Loan,1031 Exchange,FHA,USDA Loan,VA Loan
Listing Terms Cash,Cash to Existing Loan,Cash to New Loan,Conventional,Cal Vet Loan,1031 Exchange,FHA,USDA Loan,VA Loan
Special Listing Condition Standard
Virtual Tour https://listings.avoh.com/sites/kjlzovz/unbranded